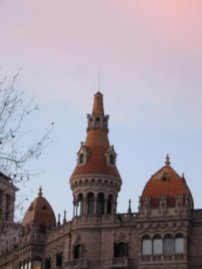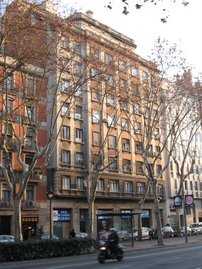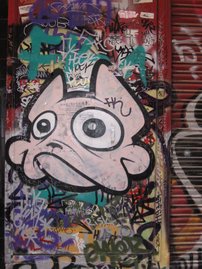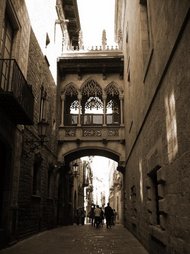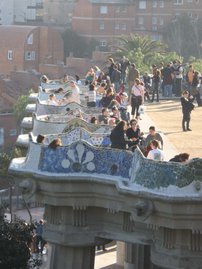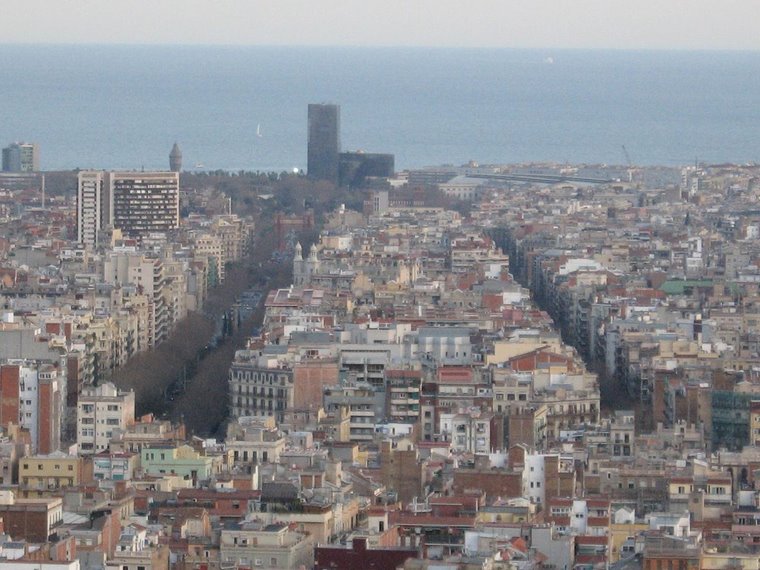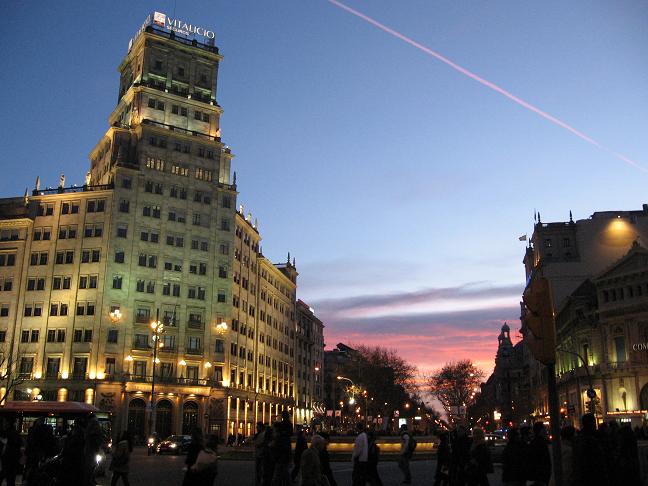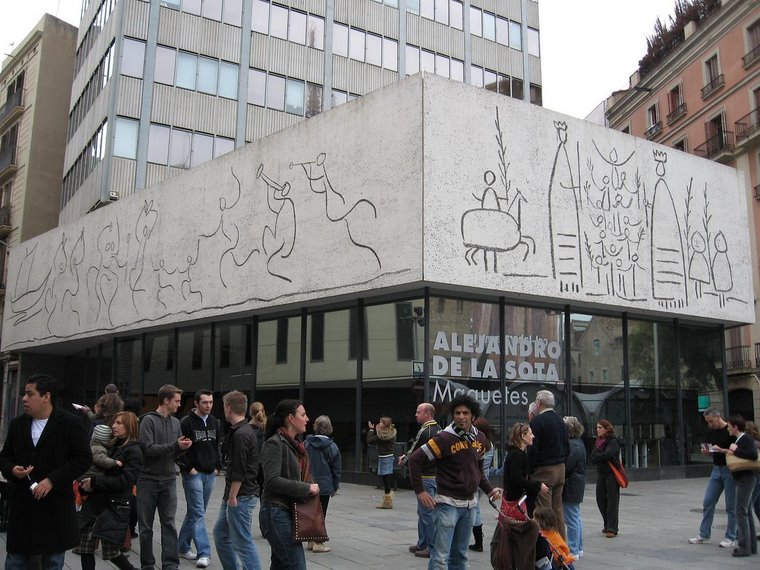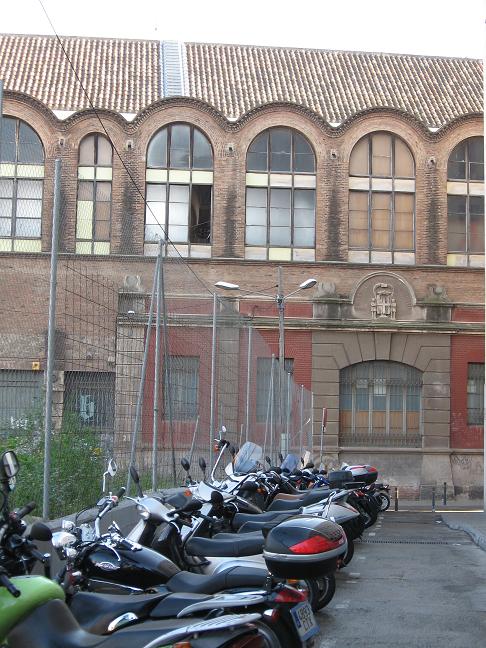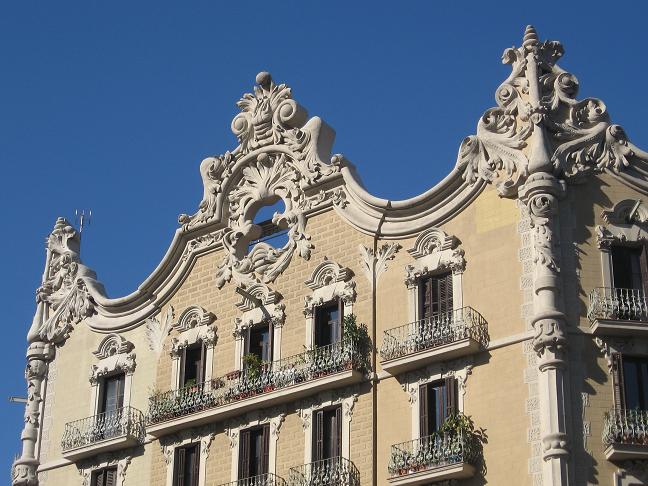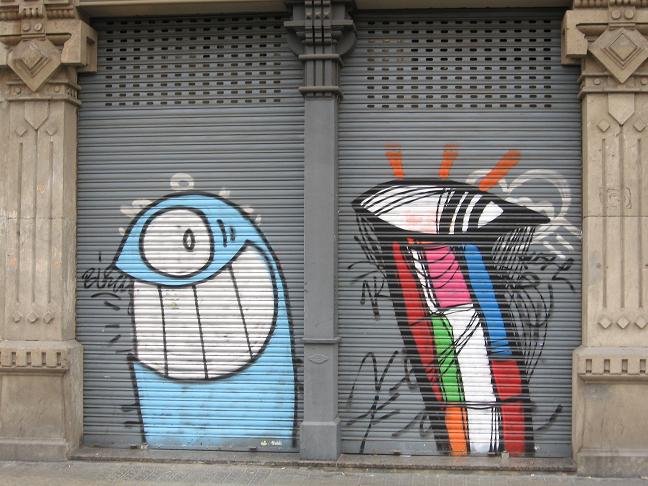This first board is an analysis of the duality present at Placa de Sant Juamie. This plaza was not designed by anyone, it just sort of came together. It houses the city hall on one side and the Catalonian capital on the other. These 14th century buildings rule the center of the plaza and i noticed that the center was the most empty part of the plaza. It may have been the guards, peering out behind their uniforms that keeps this area clear, or maybe its just because there is nothing public about these building to attract people. The two sides of the plaza are crowded with smaller buildings that house bakeries, clothing stores, and coffee shops. This more public and human scale part of the plaza was filled with tourists and locals alike, standing in small and large groups. Obviously this was the more comfortable part of the plaza. That central void is shown in the project below with citizens and commerce shown in blue and government shown in red. The image is only of half of the plaza to show the duality more clearly.
 The second plaza we studied was Rambla de Reival. This plaza is located in the old city in a formerly bad neighborhood. It was an urban improvement project of the 1990s that leveled an entire 4 blocks in a row in order to create a 'rambla' or a thoroughfare for pedestrians. This plaza proved to be a success in starting a regeneration of the area, and also attracts many people to use it as a nice link between two areas of the old city. The project below shows that usage as a thoroughfare for people with the image of the highway. The palm trees and the beach represents the dual use of the park as a place for area residents to sit and relax. Palm trees were used because they are found there and also because they are planted into the ground like the residents who are planted in their community.
The second plaza we studied was Rambla de Reival. This plaza is located in the old city in a formerly bad neighborhood. It was an urban improvement project of the 1990s that leveled an entire 4 blocks in a row in order to create a 'rambla' or a thoroughfare for pedestrians. This plaza proved to be a success in starting a regeneration of the area, and also attracts many people to use it as a nice link between two areas of the old city. The project below shows that usage as a thoroughfare for people with the image of the highway. The palm trees and the beach represents the dual use of the park as a place for area residents to sit and relax. Palm trees were used because they are found there and also because they are planted into the ground like the residents who are planted in their community.
The last analysis was of Placa Reial, a plaza right off La Rambla that was designed in the 1850s. It is very different from the other plazas because it is very classically styled and planned out and also because architecture has the biggest effect on it's duality. In the center of the plaza where the fountain is, one feels safe because tourists hand out in this area, and also because it is very open and public. However, in the dark arcades that surround the plaza, one feels very uncomfortable. The arcades feel very hidden from the outside and creepy people sit in the shadows and others try to sell you drugs. This arcade looks very nice, but it doesn't prove to be working well with the context socially. The board shows that duality with the use of dark vs. light. Now that project 1 is out of the way, it's off to the south of Spain for a sketching Field trip!
Now that project 1 is out of the way, it's off to the south of Spain for a sketching Field trip!
 Now that project 1 is out of the way, it's off to the south of Spain for a sketching Field trip!
Now that project 1 is out of the way, it's off to the south of Spain for a sketching Field trip!











 The strange corner, a stark contrast from surrounding
The strange corner, a stark contrast from surrounding 










 Fun at the 1992 Olympic Village
Fun at the 1992 Olympic Village My
My 




















