 Our Final Project Boards
Our Final Project BoardsOur task was to come up with basic building footprints and massing (basic building shapes) for our very complicated site.
Jury pics
 Presentation of our final model
Presentation of our final model
 Before I explain our proposal any further, i should tell you about Glories square. Glories square is our site here in BCN. It is sort of a crossroads for the city in terms of transportation (3 large blvds cross here), district uses (post industrial areas, current industrial areas, and housing areas...new and old) and a place where different arts communities cross. Much of the area is in transition. New areas of development are emerging near our (now very dilapidated) site.
Before I explain our proposal any further, i should tell you about Glories square. Glories square is our site here in BCN. It is sort of a crossroads for the city in terms of transportation (3 large blvds cross here), district uses (post industrial areas, current industrial areas, and housing areas...new and old) and a place where different arts communities cross. Much of the area is in transition. New areas of development are emerging near our (now very dilapidated) site.One thing that made our project extra difficult was the fact that our site was going to be altered greatly in the near future so it was hard to imagine the site as it would be.
Our site as it exists

Gran Via (the street were i live on the other side to town) and Diagonal meet at a horribly intrusive viaduct / parking garage that divides the city. Empty lots and graffiti covered walls surround the site. The viaduct is undeniably the cause of so much rot around the site.
The new configuration of the site is shown below. A lane from Gran Via and a lane from Diagonal are redirected to go underground. The area where we were given to design buildings for is highlighted below.

We decided to make the projects main focus be to become the city's arts center. When we were given the project, we were told that the goal was to create a new center for the city. Barcelona already has many established areas that can be considered a center or even, the center of Barcelona, so i decided that Glorie's square should become a center of BCN for a distinct niche. Upon further research, our team learned that this area is a crossroads for many different artists groups. Many artists have been moving into the old factories that now sit empty nearby, The Catalan National Music Theater is in another direction nearby along with the music school, and the graffiti covered walls in the other direction can be called a visual arts district. We decided that if we catered to the arts community with a "bohemian downtown" designed with coffee shops integrated into parks and 2 large art museums in the main park our area would be successful.
From here i looked at the nearby artist''s neighborhood of Poblenou to see what makes the area successful. The district is a short walk from our site. This area consists of an older, established neighborhood full of people and shops...and a newer area where hotels and high rise condos are emerging our of large office park like settings.
Below is a map of the area, showing pictures from the different areas  This map shows the different uses for the buildings in the area. Orange represents retail, blue is for housing (light is low density, dark is high density) Yellow is for housing, and green is office space. Notice the mixed uses on the left side and the single uses on the right...(the left side was way more lively)
This map shows the different uses for the buildings in the area. Orange represents retail, blue is for housing (light is low density, dark is high density) Yellow is for housing, and green is office space. Notice the mixed uses on the left side and the single uses on the right...(the left side was way more lively)
 This map shows the different uses for the buildings in the area. Orange represents retail, blue is for housing (light is low density, dark is high density) Yellow is for housing, and green is office space. Notice the mixed uses on the left side and the single uses on the right...(the left side was way more lively)
This map shows the different uses for the buildings in the area. Orange represents retail, blue is for housing (light is low density, dark is high density) Yellow is for housing, and green is office space. Notice the mixed uses on the left side and the single uses on the right...(the left side was way more lively)I attributed the sharp contrast i saw within the neighborhood to the building styles and scales. The more monumental buildings with single uses were not very active while the smaller buildings on the other side of the area created a more comfortable feel and became attractive areas to be in. From this study, I came up with a building typology that i think would work very well in our development. High rises are demanded, but low rise buildings give an area a more human scale. Instead of just plopping down high rise towers in empty plazas, I proposed that we fill the blocks with 3-6 story buildings with retail and housing, then place towers for hotels, offices, and condos in place of the central courtyard that usually sits in the middle. On the roof the the first setback, a roof garden would talk place of the courtyard. This way all objectives are achieved. High density, mixed uses, and human scale. I believe that this kind of development would create much street life and be a comfortable place for pedestrians. Here is a my first study model that i worked on. The dark material highlights the building site
Here is a my first study model that i worked on. The dark material highlights the building site
 Here is a my first study model that i worked on. The dark material highlights the building site
Here is a my first study model that i worked on. The dark material highlights the building siteNotice how my building foot prints take up most of the block.

 The final building footprints. The central axis consists of a large park in the center and 2 parks flanking it. The top park has two museums (one for maybe graffiti arts and one for artists who live in BCN currently) and the bottom has two mirroring retail buildings for cafes and restaurants that would spill out into the park. The city's proposal was to have these 3 parks spaces empty. I thought that adding attractions in the 2 flanking parks would create a draw in those areas and make them successful. With out something to create interest in these ares, they would become dead as no one would cross the busy road that splits up the park space. Alleys were cut into the building masses at angles to connect the park to neighboring attractions and to create charming 'shopping alleys' (reminiscent of old town).
The final building footprints. The central axis consists of a large park in the center and 2 parks flanking it. The top park has two museums (one for maybe graffiti arts and one for artists who live in BCN currently) and the bottom has two mirroring retail buildings for cafes and restaurants that would spill out into the park. The city's proposal was to have these 3 parks spaces empty. I thought that adding attractions in the 2 flanking parks would create a draw in those areas and make them successful. With out something to create interest in these ares, they would become dead as no one would cross the busy road that splits up the park space. Alleys were cut into the building masses at angles to connect the park to neighboring attractions and to create charming 'shopping alleys' (reminiscent of old town).
 Here is our final model. This thing took forever, but we got it done.
Here is our final model. This thing took forever, but we got it done.

 The final building footprints. The central axis consists of a large park in the center and 2 parks flanking it. The top park has two museums (one for maybe graffiti arts and one for artists who live in BCN currently) and the bottom has two mirroring retail buildings for cafes and restaurants that would spill out into the park. The city's proposal was to have these 3 parks spaces empty. I thought that adding attractions in the 2 flanking parks would create a draw in those areas and make them successful. With out something to create interest in these ares, they would become dead as no one would cross the busy road that splits up the park space. Alleys were cut into the building masses at angles to connect the park to neighboring attractions and to create charming 'shopping alleys' (reminiscent of old town).
The final building footprints. The central axis consists of a large park in the center and 2 parks flanking it. The top park has two museums (one for maybe graffiti arts and one for artists who live in BCN currently) and the bottom has two mirroring retail buildings for cafes and restaurants that would spill out into the park. The city's proposal was to have these 3 parks spaces empty. I thought that adding attractions in the 2 flanking parks would create a draw in those areas and make them successful. With out something to create interest in these ares, they would become dead as no one would cross the busy road that splits up the park space. Alleys were cut into the building masses at angles to connect the park to neighboring attractions and to create charming 'shopping alleys' (reminiscent of old town). Here is our final model. This thing took forever, but we got it done.
Here is our final model. This thing took forever, but we got it done. The park space with the museums and the cafes.


The site looking down Gran Via toward the city

The site looking toward Gran via, close up

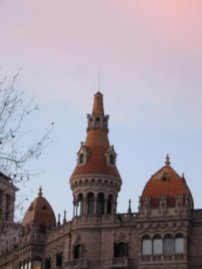
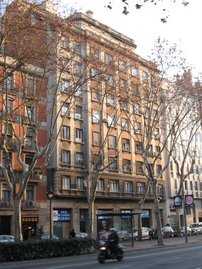
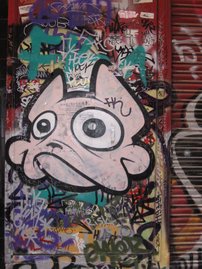
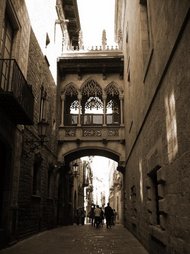
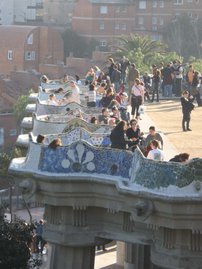
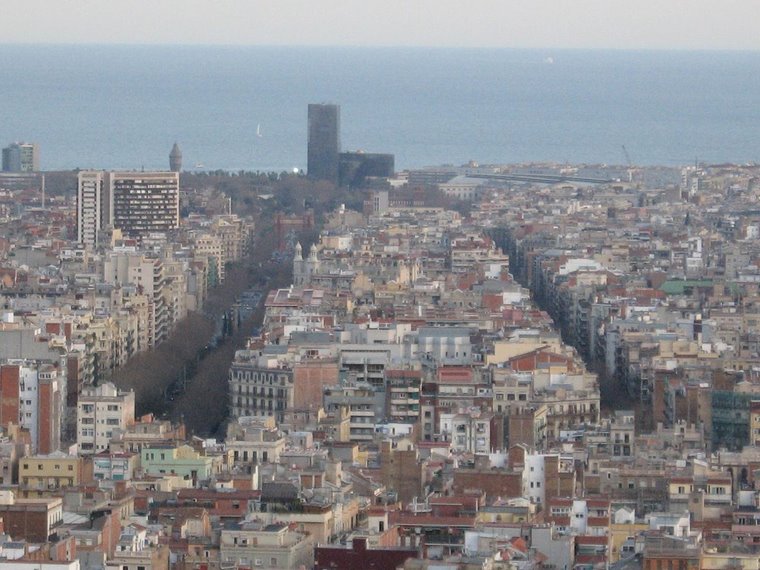
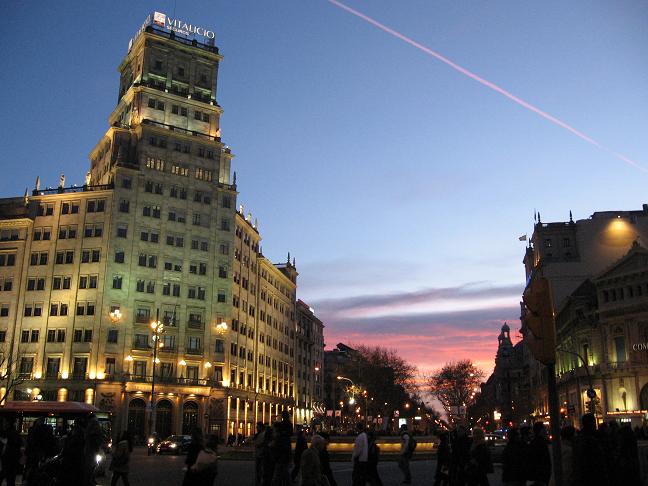
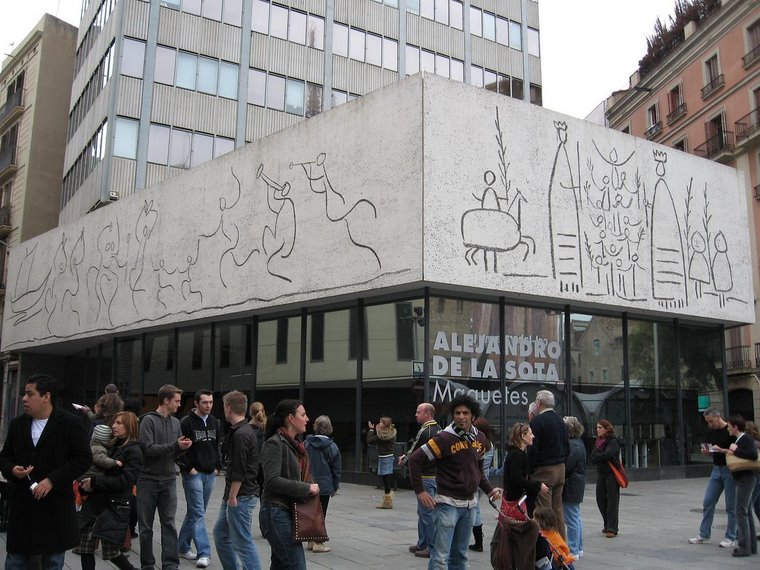
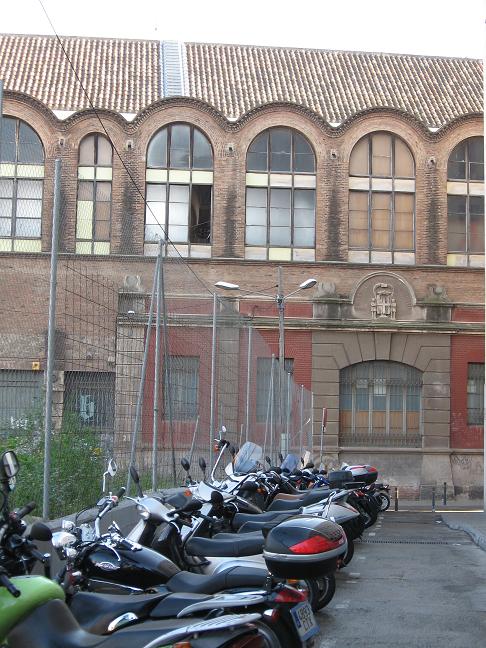
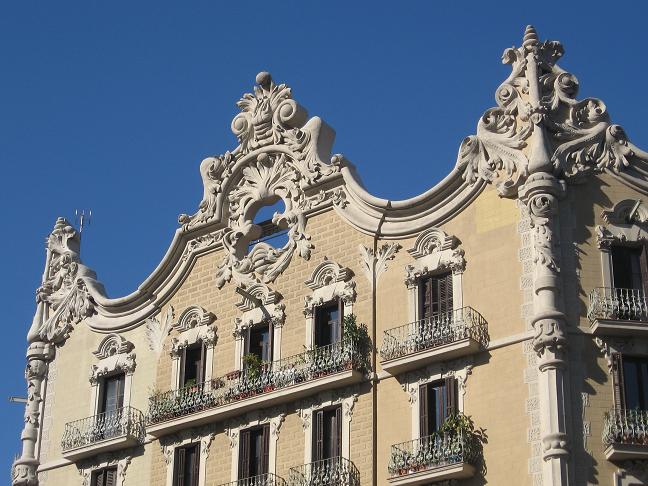
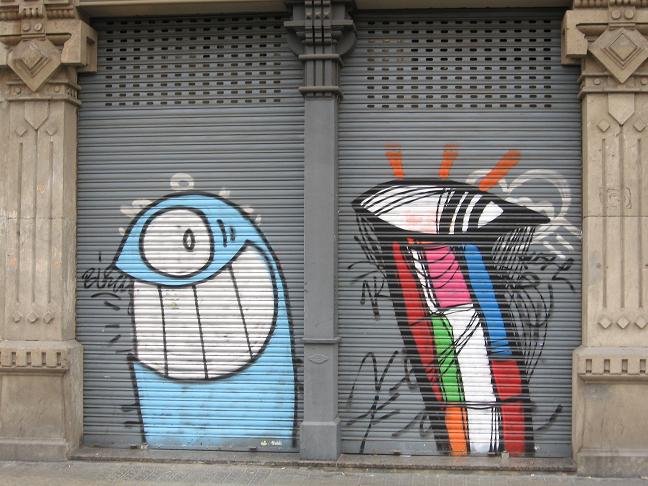
1 comment:
That is really cool, Buzz. That was a great idea and you guys executed it nicely. I am sure you did well on the project! It is cool to see what you have been doing over there fas far as school goes.
Post a Comment